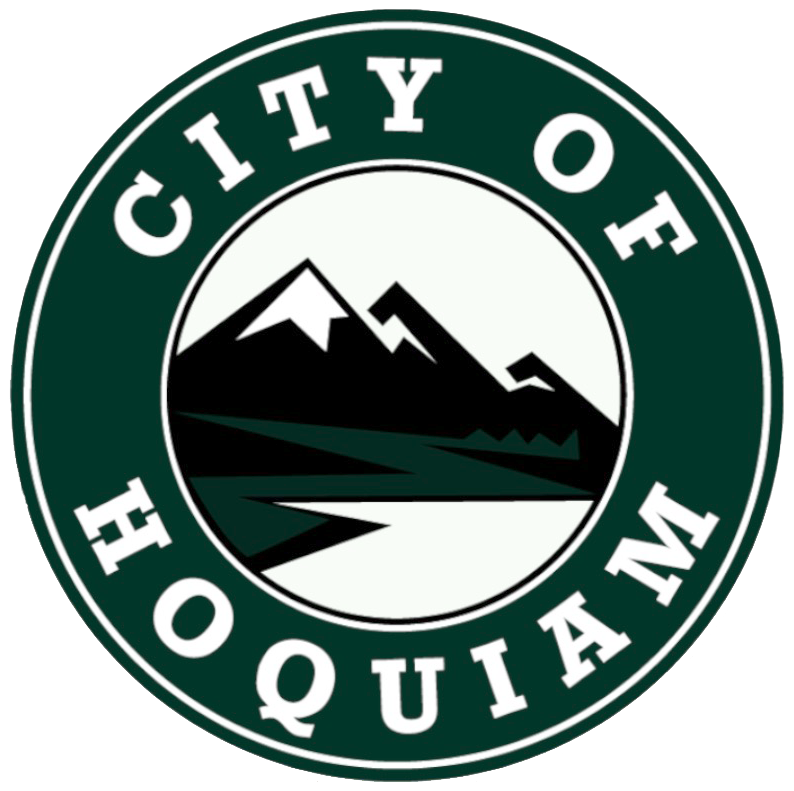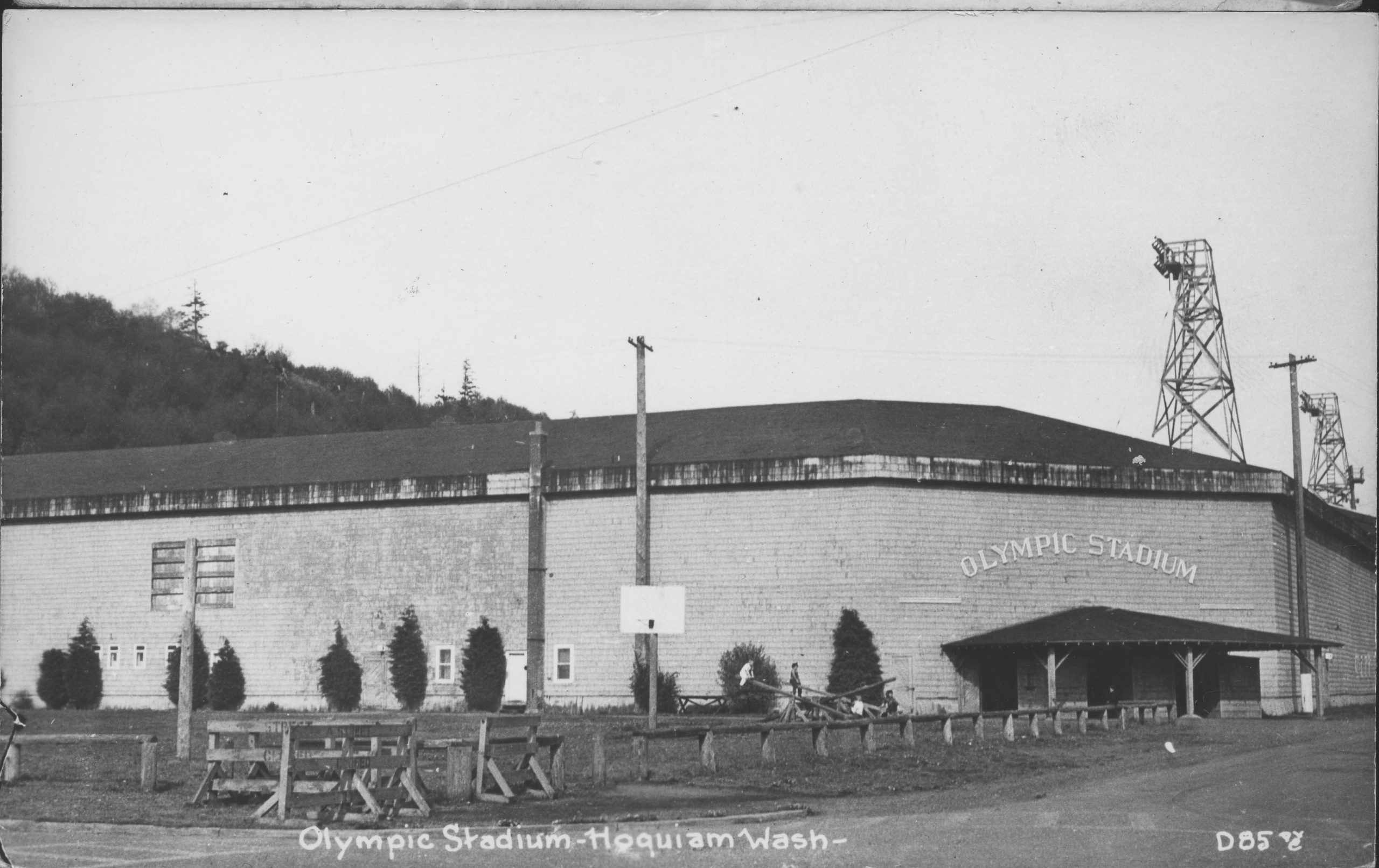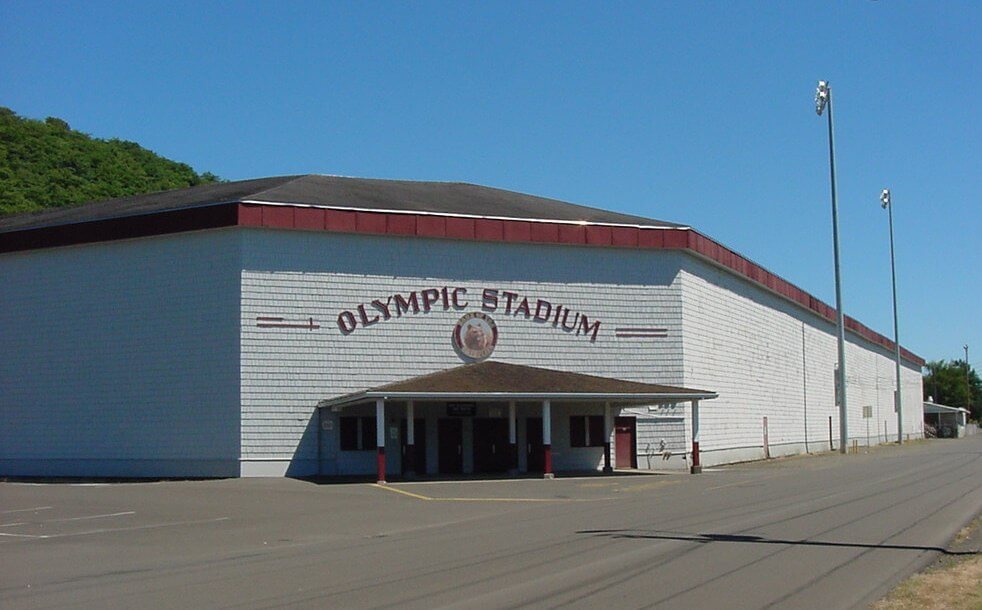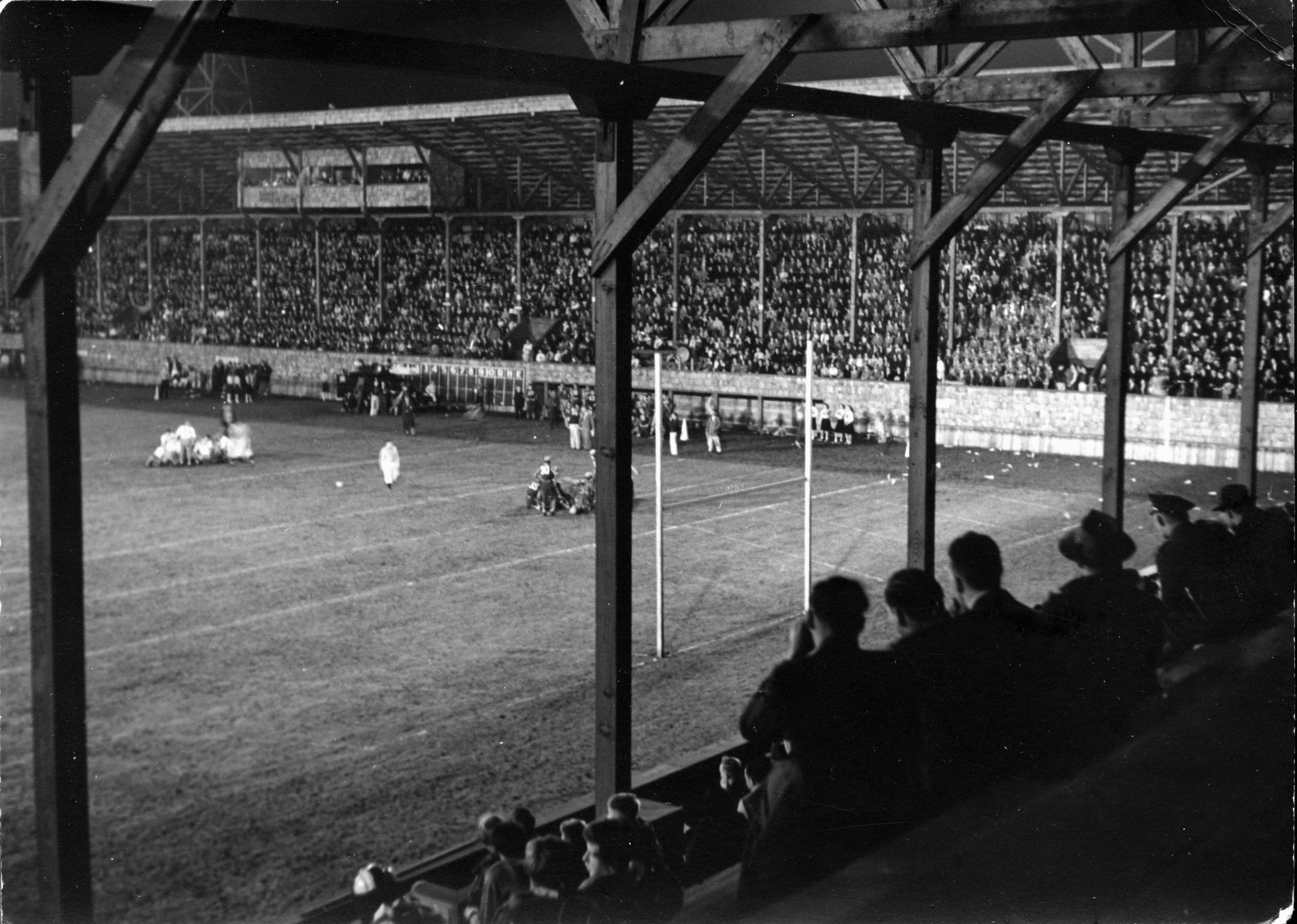Olympic Stadium
At each ends of the stadium are newer concrete handicap ramps, and rollup garage-style doors. The field portion of the stadium is generally open. Plain wooden seating extends up 13 rows. Regularly spaced 8” X 8” posts at 8’0” orc., are found 1/3 of the way up the bleachers to support the roof. The first row of seating begins approximately three feet above the ground giving the fans a good overall view of the field. Here a three-foot-wide walkway with wooden railings runs across the entire field in front of the stadium. Below this raised first row of seating on both the south and west facades, were dugouts for the teams. The south wing dugouts, used for the football teams have since been removed.
Hanging from the rafters on the south wing is the original press box. It is three bays long and is accessed by open wood stairs which leads to the bleachers. The original broadcasting booth for radio transmission in the northwest corner, was replaced in the early 1980’s with a new compatible wooden structure.
Originally used to access the various seating sections within the grandstands, the large spaces under the stadium are mainly closed to the public. Under the west wing is a contemporary office, and various storage and mechanical rooms. A restroom and locker room are also here but are used by the management staff and are not open to the public.
The fields for the stadium are aligned east to west with the football field on the south side. Adjacent to it on the north side is the baseball field, used for minor league and semi-pro players



